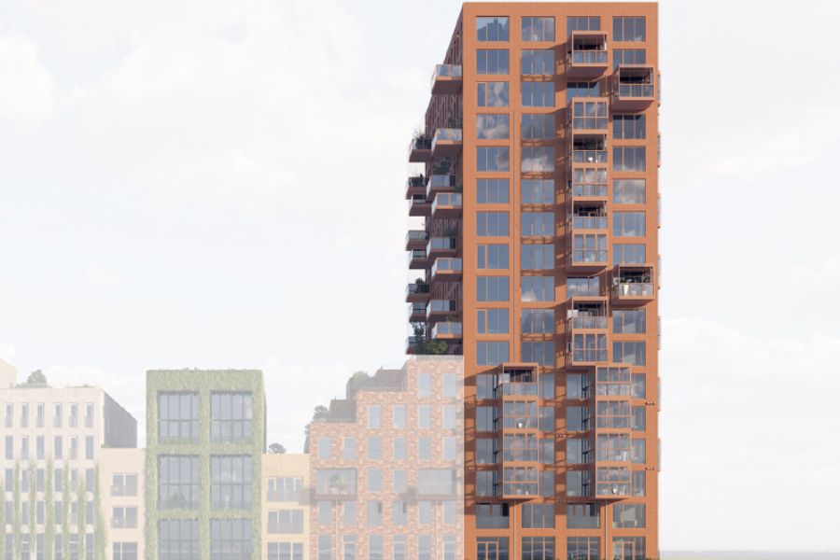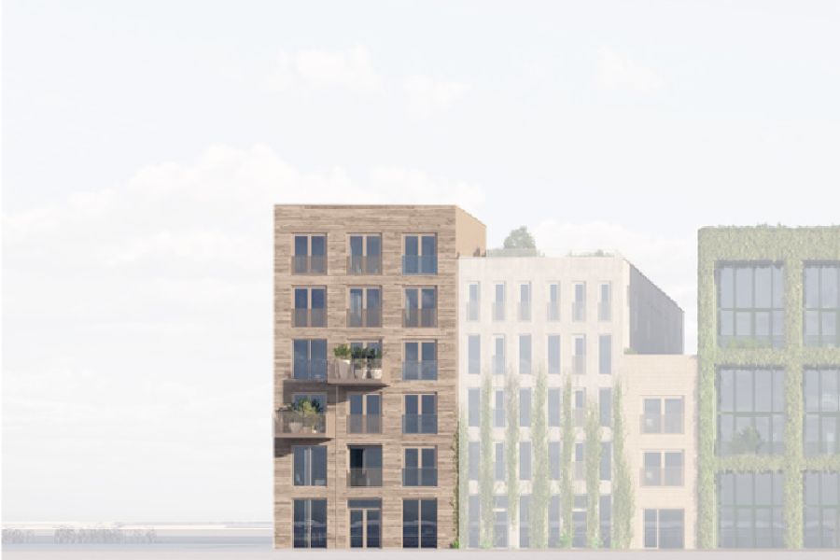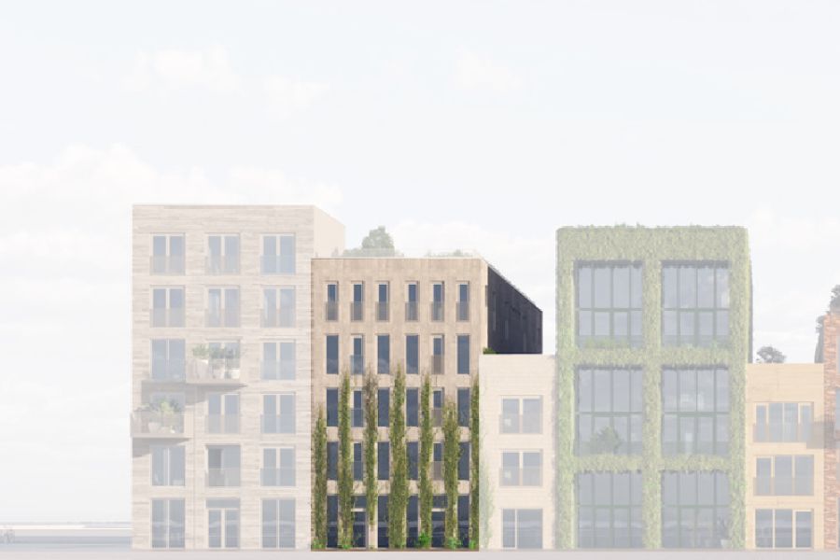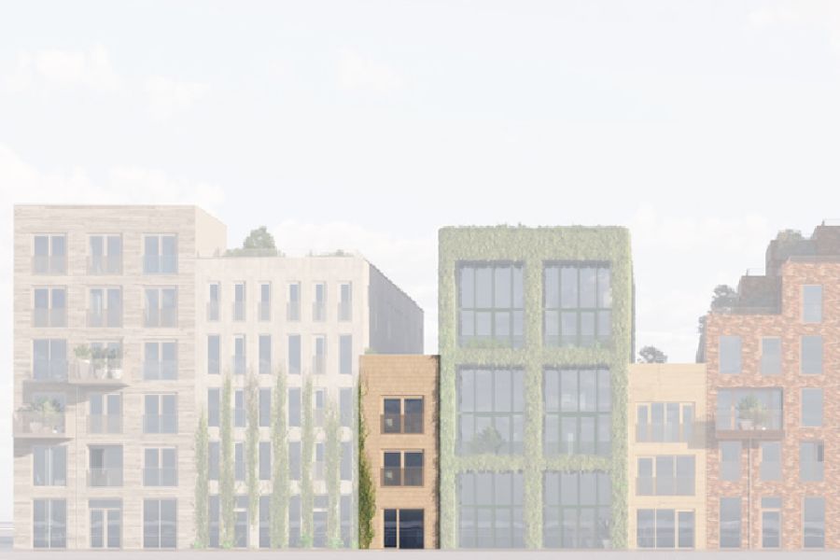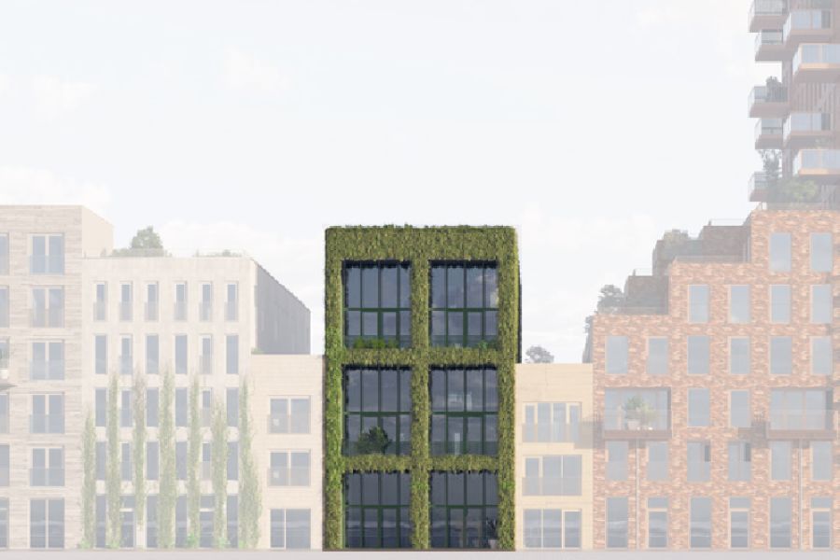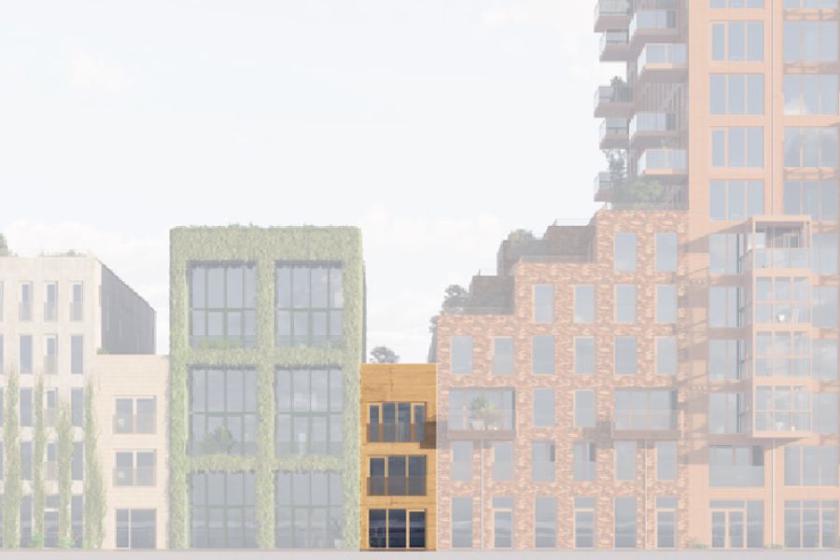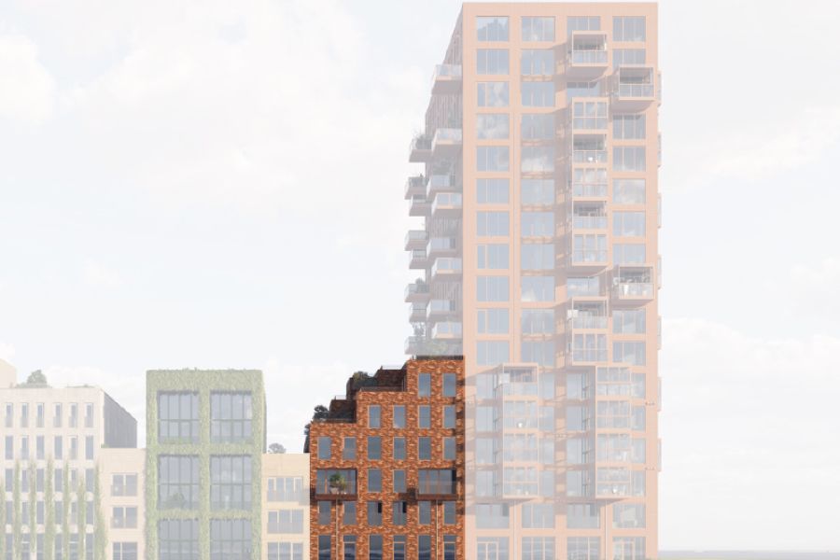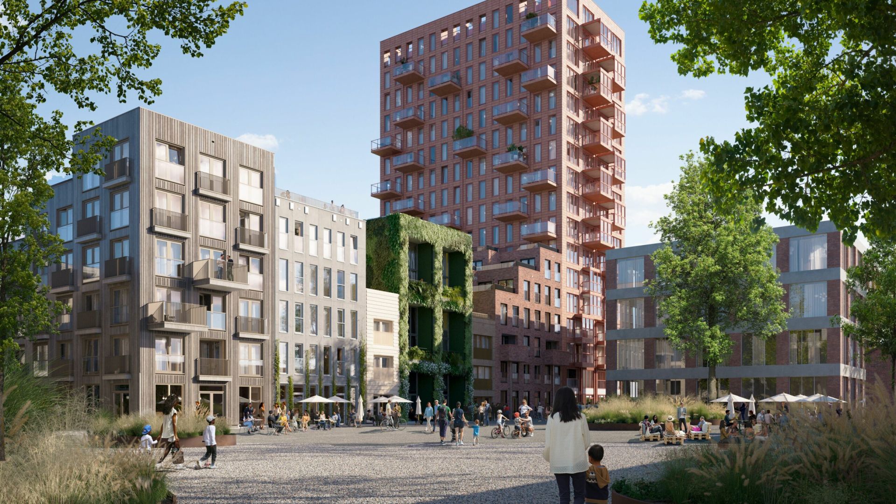
Het Dek
The façade of Het Dek (the Deck) is made from sustainable wood, giving the building a weathered, natural look. Another feature that typifies Het Dek is the stepped roof decking. Butterfly-friendly planters equipped with butterfly hotels will be placed on the (communal) roof decks to promote biodiversity in the city.
Het Hof
Robust and modern are two words that come to mind in describing Het Hof (The Courtyard). The minute you step inside, you immediately sense the unusual play of light, and your gaze is drawn to the unique staircases. The artfully designed stairs bring you to your studio, apartment or maisonette and to the communal roof terrace.
Het Riet
Nature is the focus at het Riet. This is noticeable in the natural façade of mortar, reed and biobased resin (also known as biobased composite), a circular material. Het Riet has a strong connection with the two neighbouring buildings het Hof and de Tuin. You enter your home at het Hof via the elegant staircase in het Riet.
Het Huis
Het Huis is an ode to the natural island life on Oostenburg. The façade is made from ‘rammed earth’, giving it a lively look. This unique façade material is extremely sustainable (low CO2 emissions and suitable for circular use), and the thickness of the walls ensures a stable indoor climate. Het Huis has a wood structure, which means a much lower carbon footprint than concrete.
De Imker
De Imker (the Beekeeper) is the Oosterlingen’s so-called ‘bee paradise’. Through the strategic placement of bee bricks in the façade, De Imker contributes to the pollination of flowers, shrubs and trees in the city, helping to maintain a functioning ecosystem. De Imker has a warm, contemporary look thanks to its façade made from brick overstock.
De Zwaluwtoren
De Zwaluw (the Swallow) is the Oosterlingen’s warm, impassioned eyecatcher. This building will be finished entirely in the colour terracotta. With its 17 stories, de Zwaluw towers above all the Oosterlingen. The roof boasts a communal terrace affording incredible views of Amsterdam! Green accents will be added in several areas around the building, creating a beautiful contrast to the ceramic terracotta-coloured façade.
7 bold buildings
The sale of the Oosterlingen will take place phases.
Are you interested in a house?
Make sure you complete your registration for a construction number in your account.
Prefer personal contact now? Then email Viktor, Michiel or Sander van Heeren Makelaars via
info@heerenmakelaars.nl of call us on (020) 470 22 55.
De Zwaluwtoren
